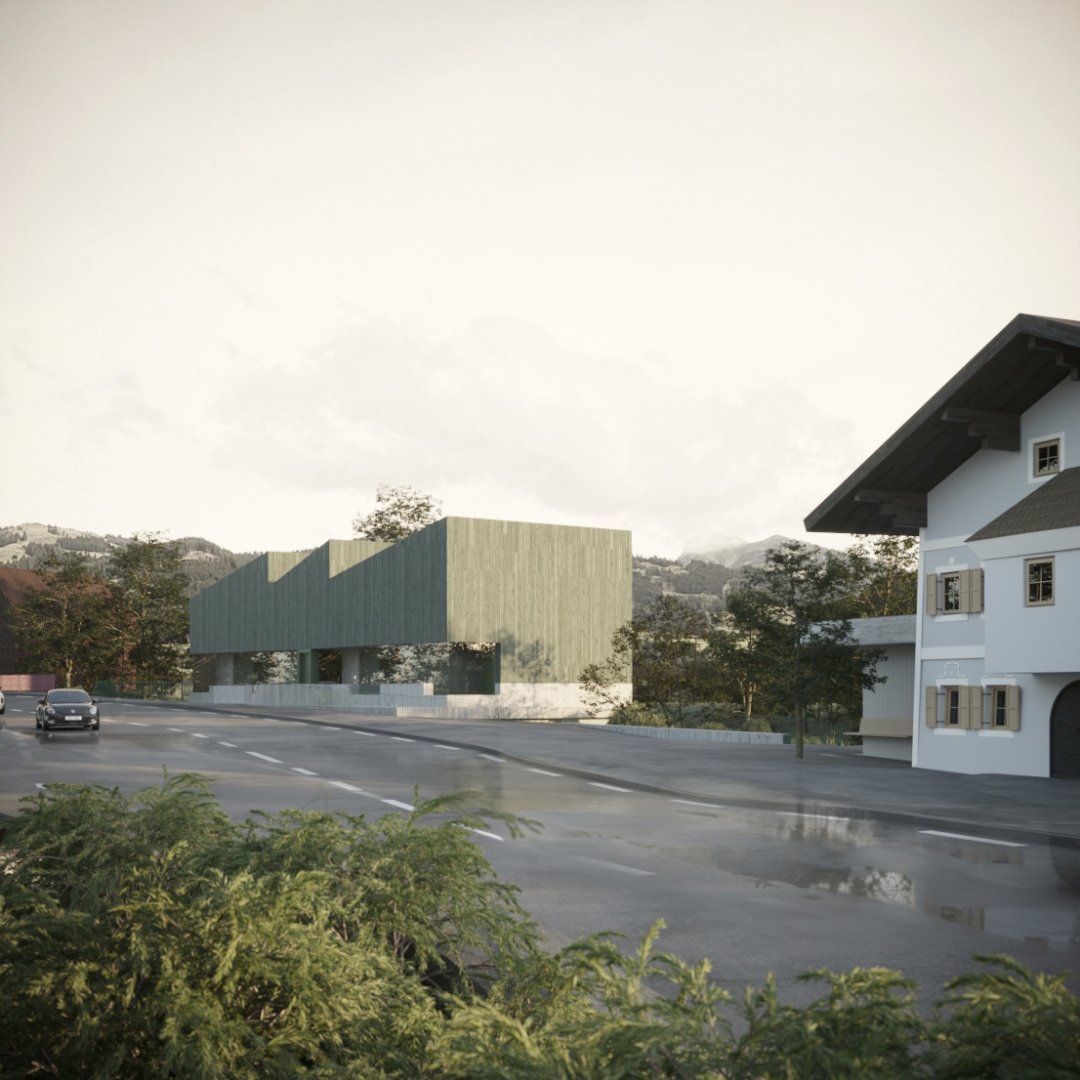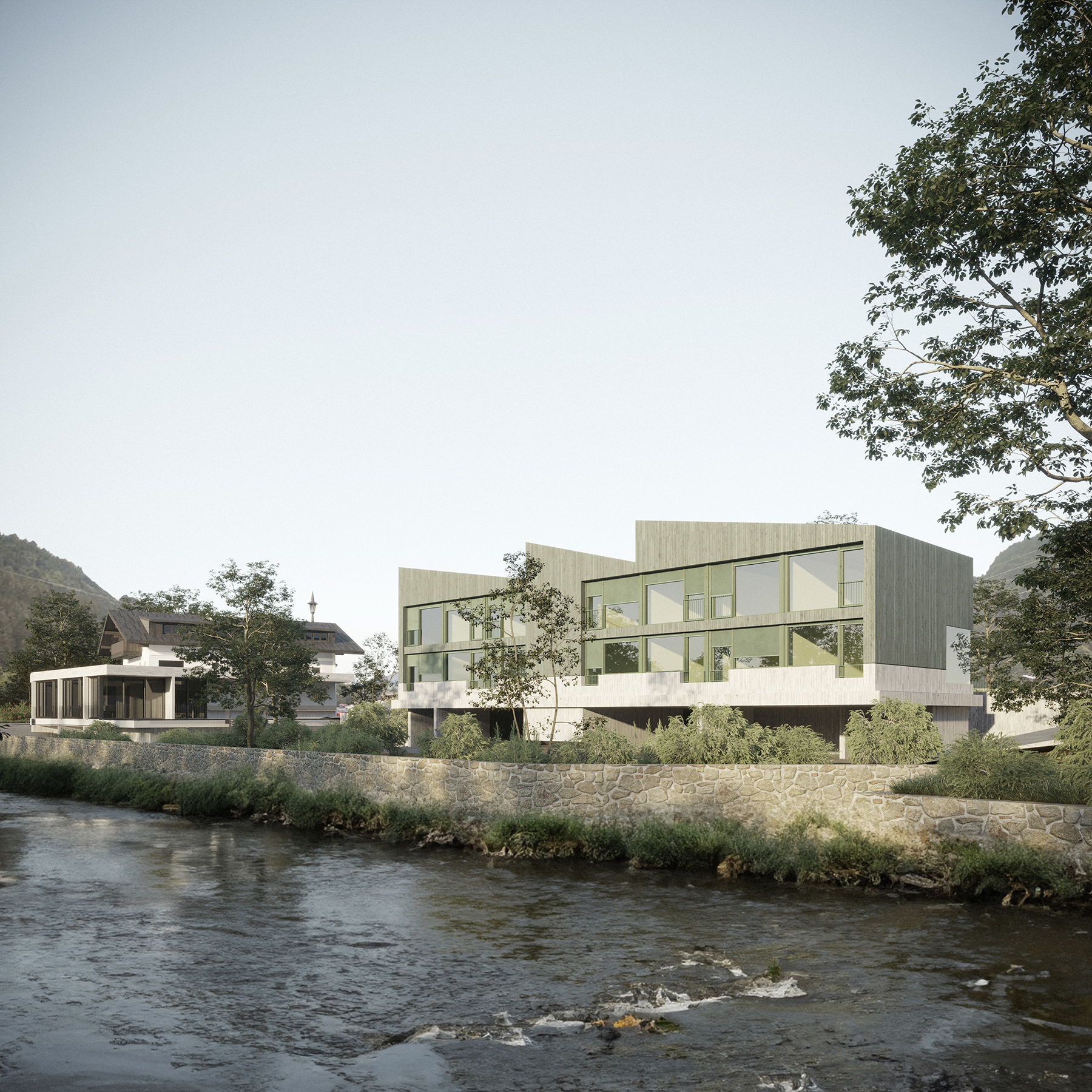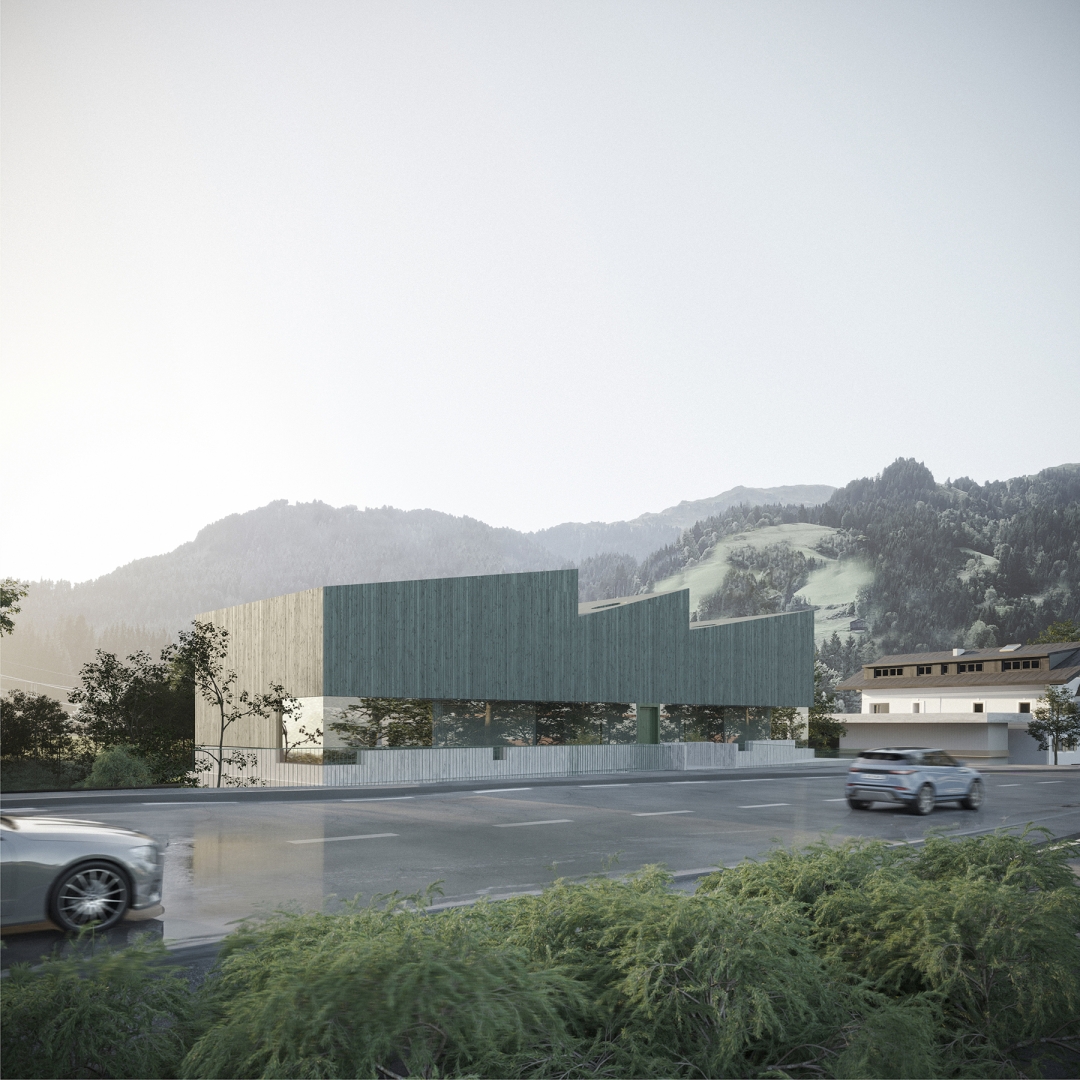A breathtaking spot next to a narrow river near Kitzbühel is the site for this low rise extension to a hotel. Though separated only by a few meters to the hotel proper, the extension resists to speak the same language of the original Tyrolean guesthouse, or its modern concrete annex that we built in 2018.
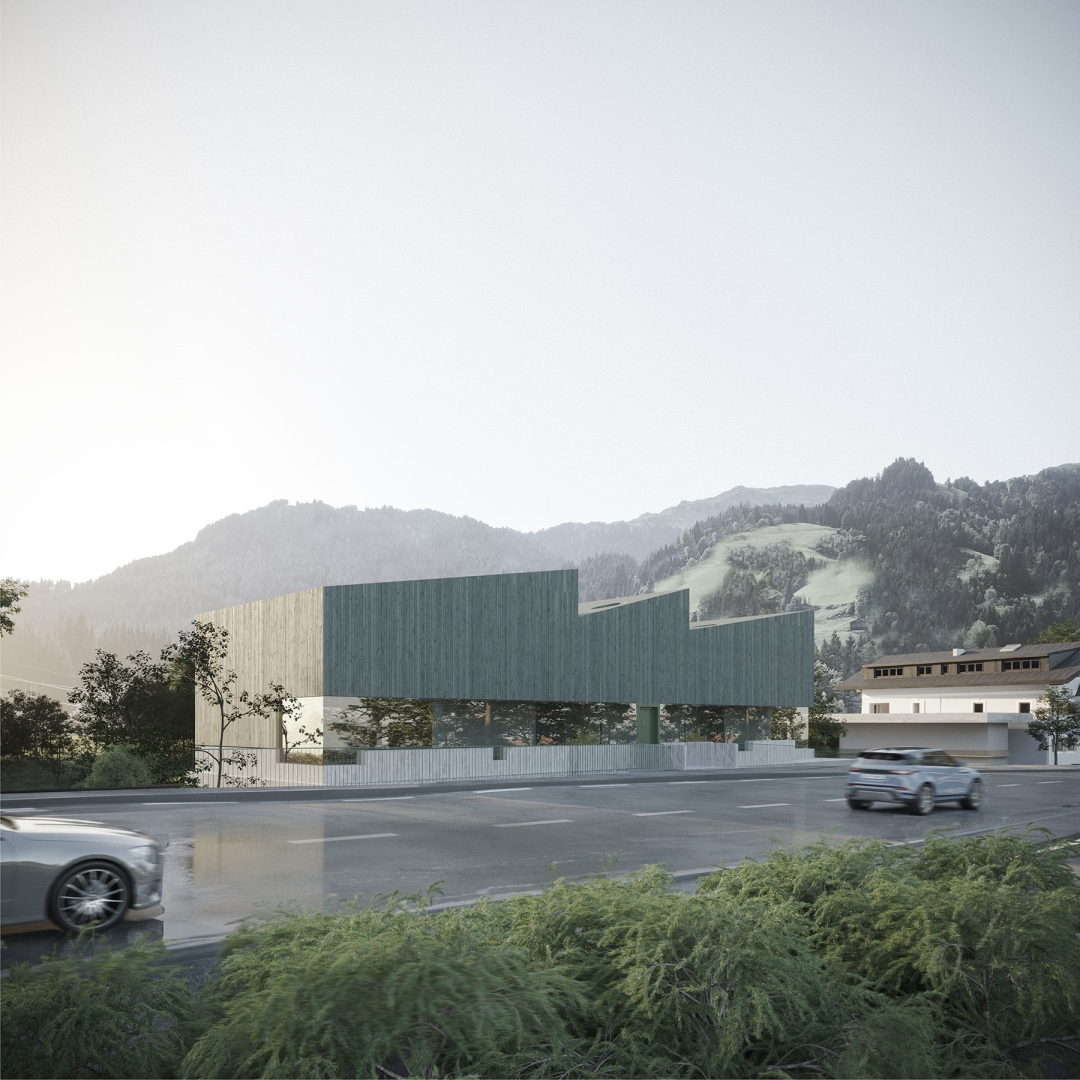
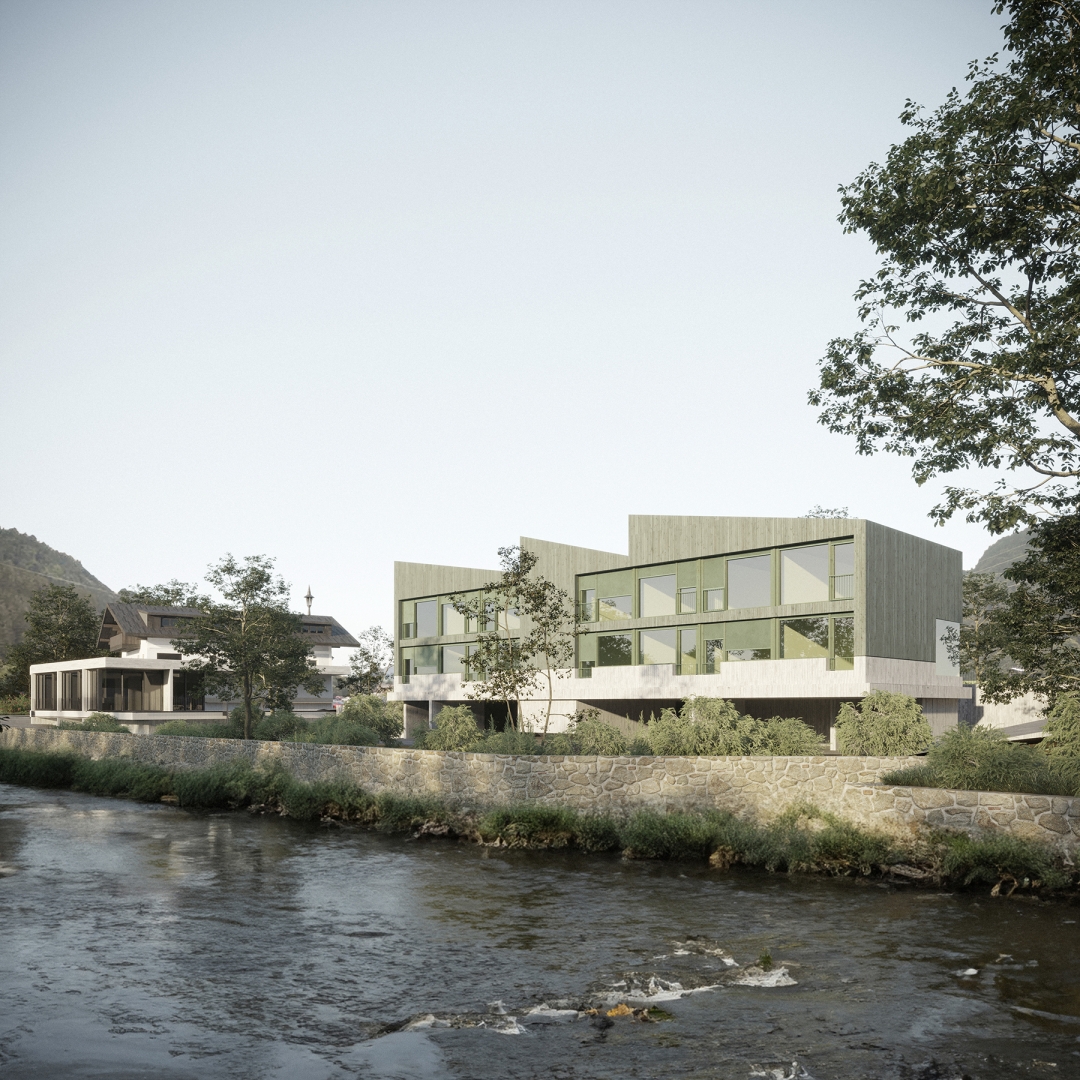
Instead the building marks its distance with its olive green facade, its saw-tooth roof and texture. It also establishes a different canon with its 2-part composition of a strong concrete base and lighter wooden storeys above.
The result is a pleasant combination of three aesthetics: three idioms under one proprietor. Yet the connections among the three architectural stances are as palpable as their differences: the rigid pattern imprinted on the restaurant by the concrete formwork is the cue for the new building's timber pattern. The saw-tooth roof speaks not to the restaurant with its flat roof, but to the original Tyrolean guesthouse. And the olive green waves back at the light blue paint.
